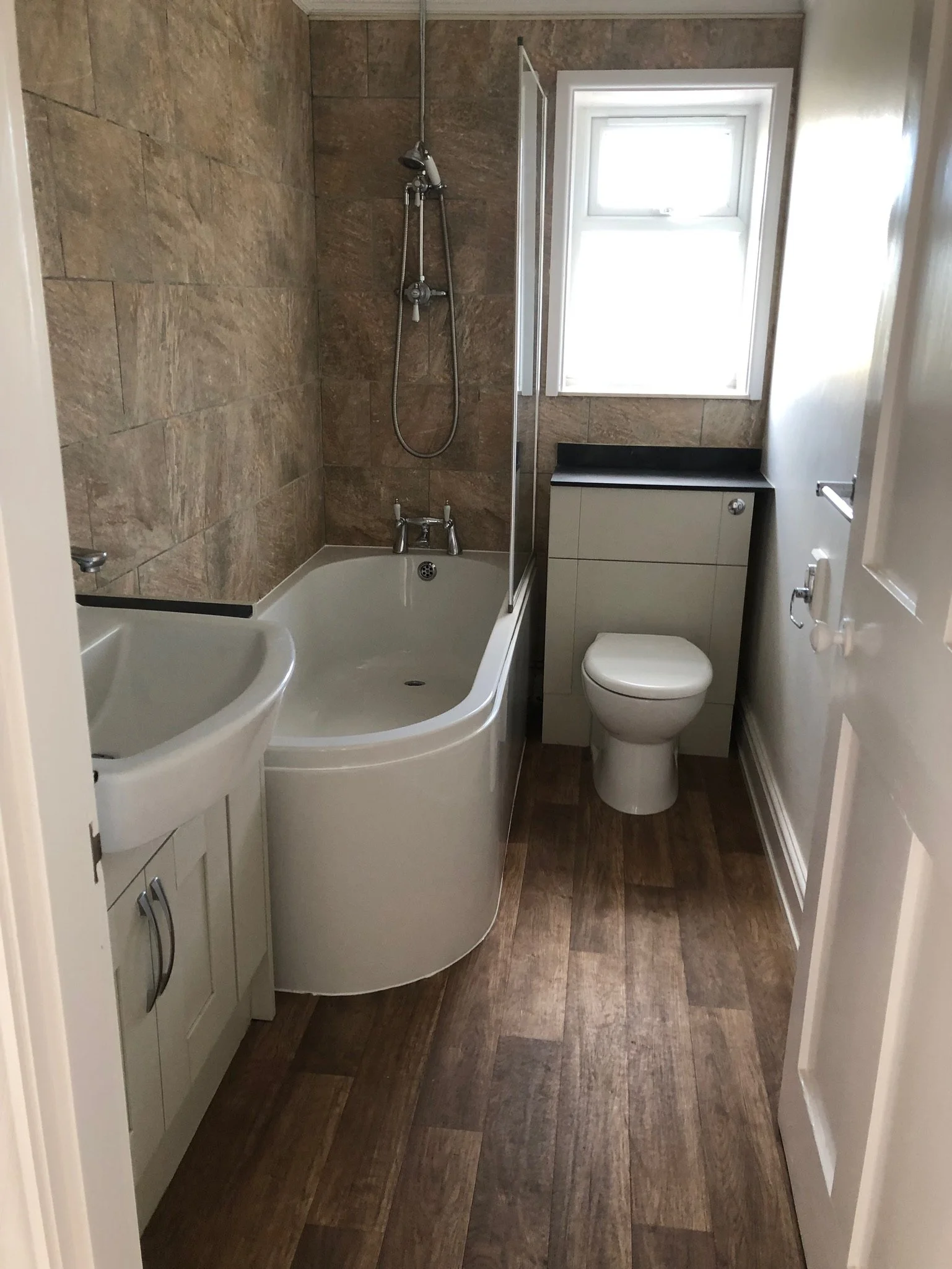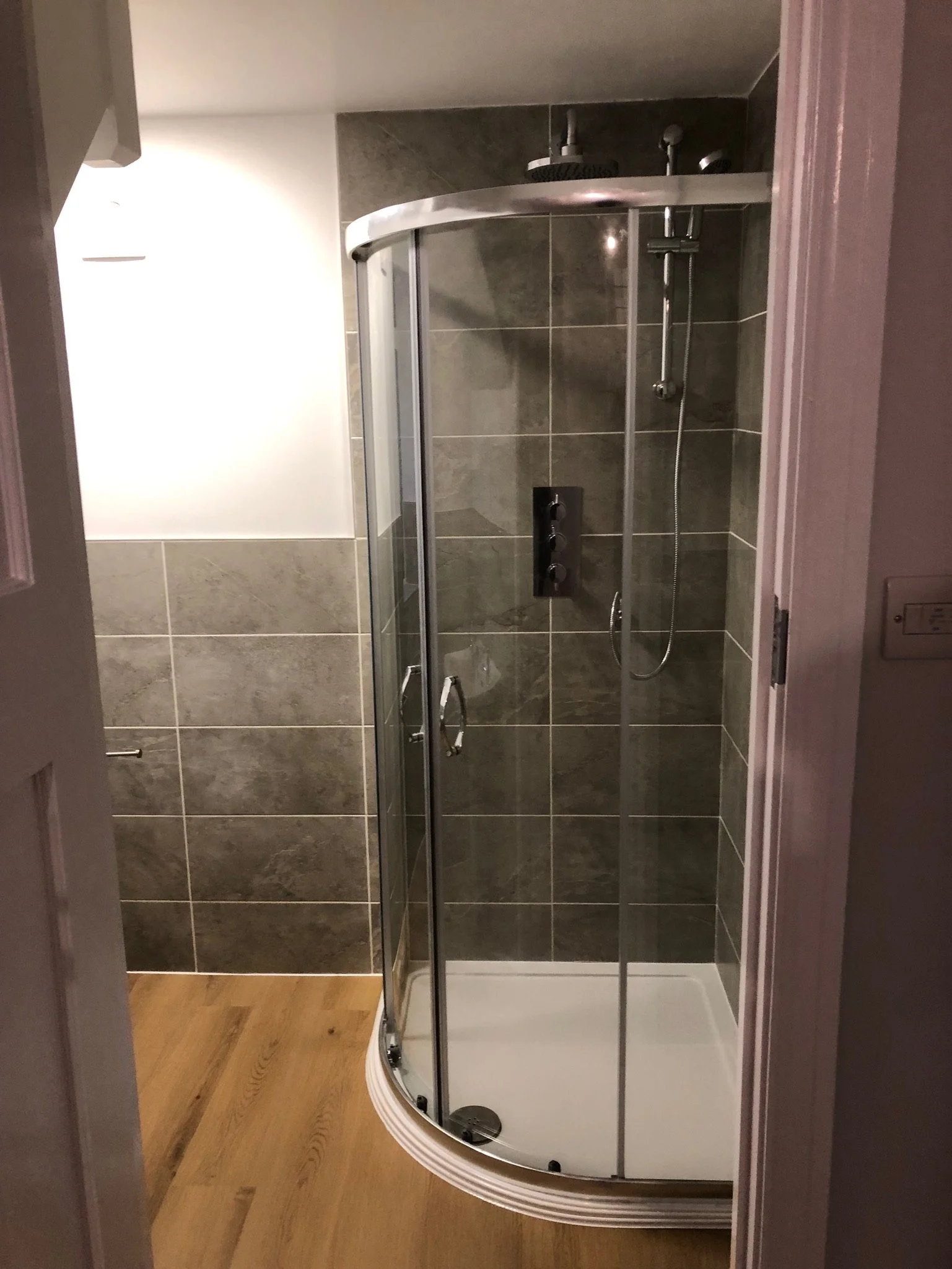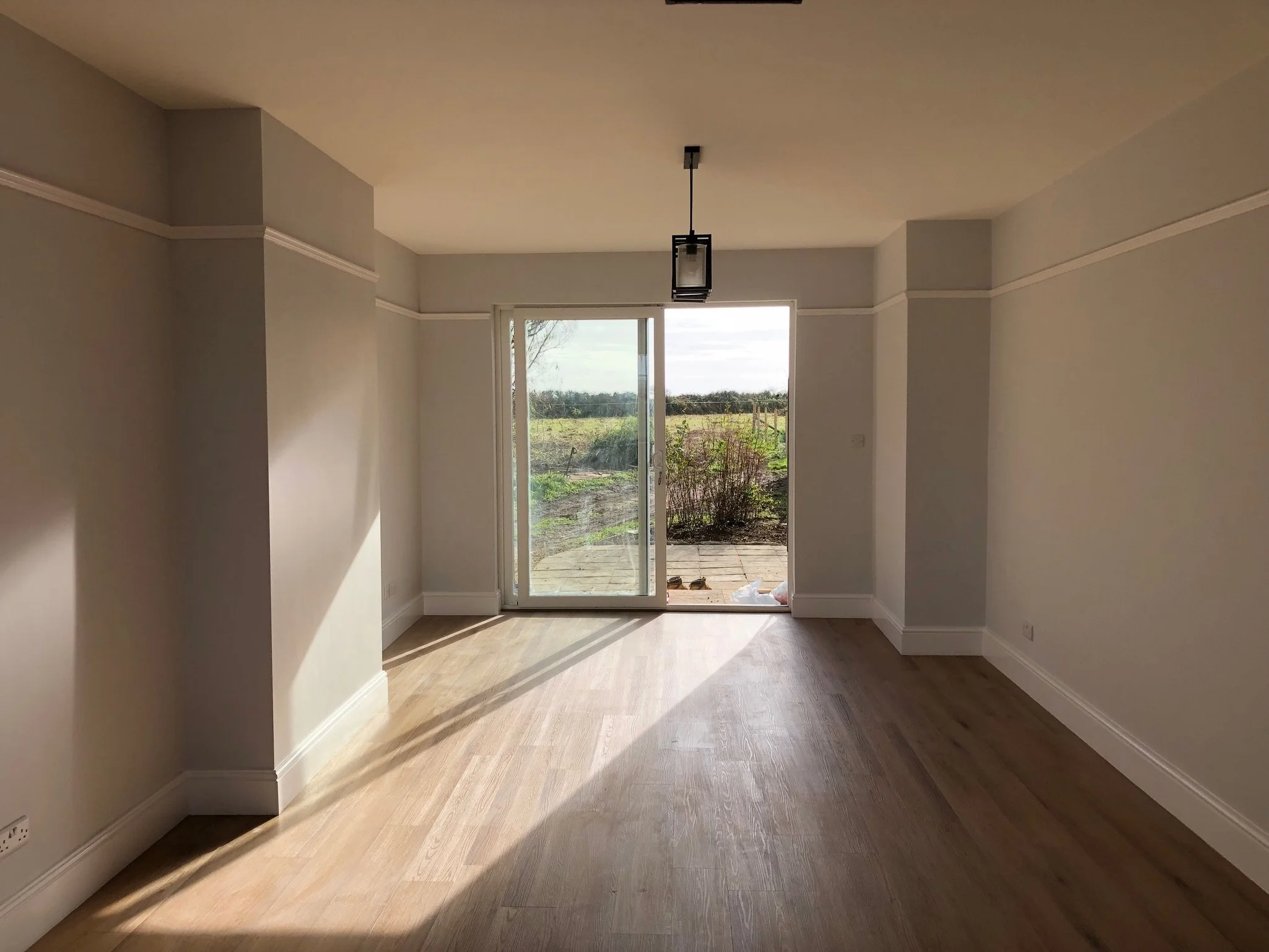Welle House
Renovation and conversion of a former B&B into apartments for long-term let.
A conversion of a ten-bedroom former B&B into three apartments, with the aim of providing rental accommodation for local families. Works undertaken by our team included groundworks and drainage, installing a new septic tank and larger soakaway to accommodate the increased number of residents, repairing the original roof and replacing outdated asbestos tiles with a new slate roof, building new partition walls to meet current fireproofing regulations, bringing all three apartments up to modern insulation standards with floor, wall and roof insulation, installing underfloor heating throughout, new laminate flooring, plastering throughout and the complete interior fit out.
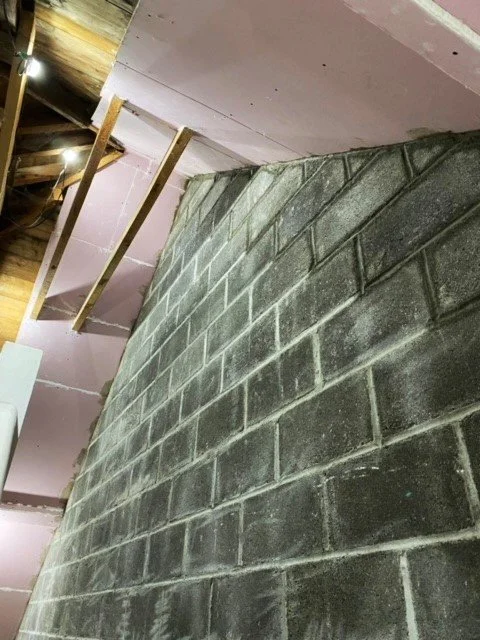
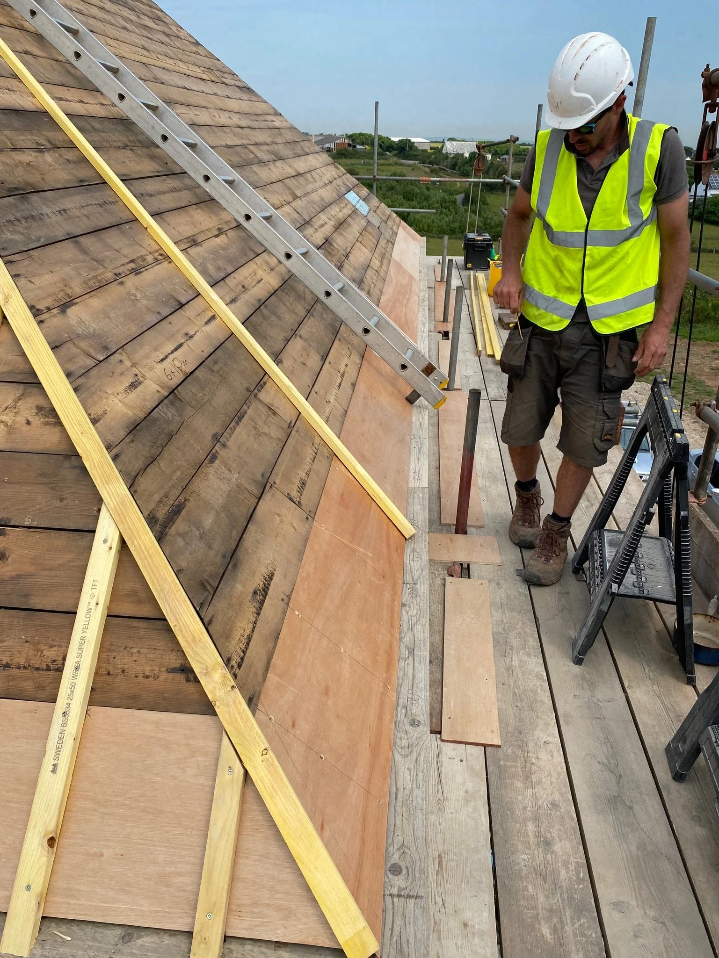
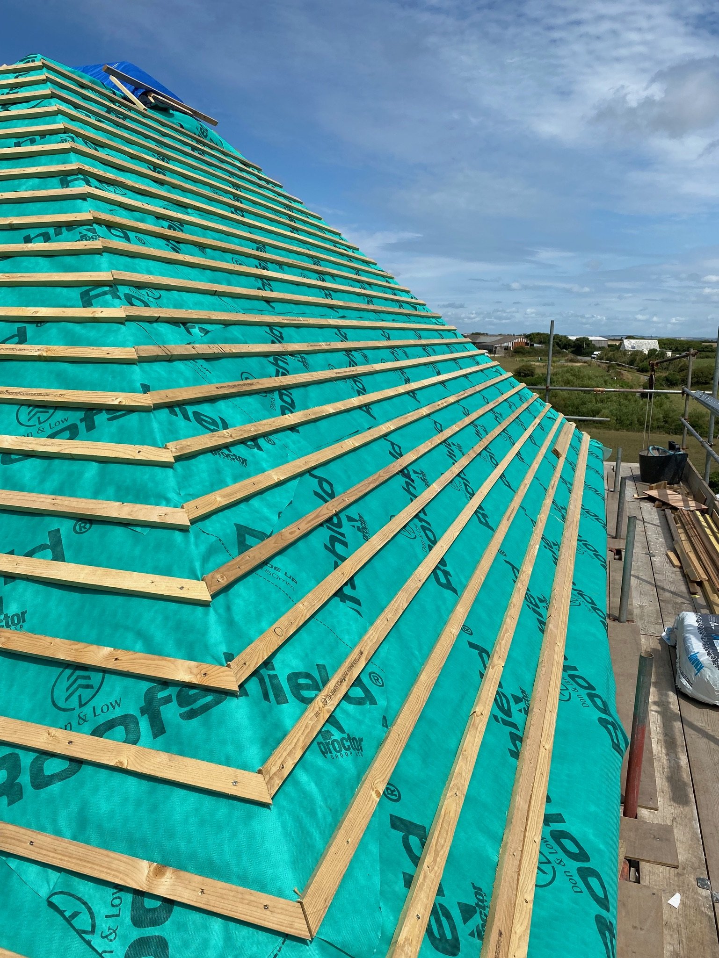
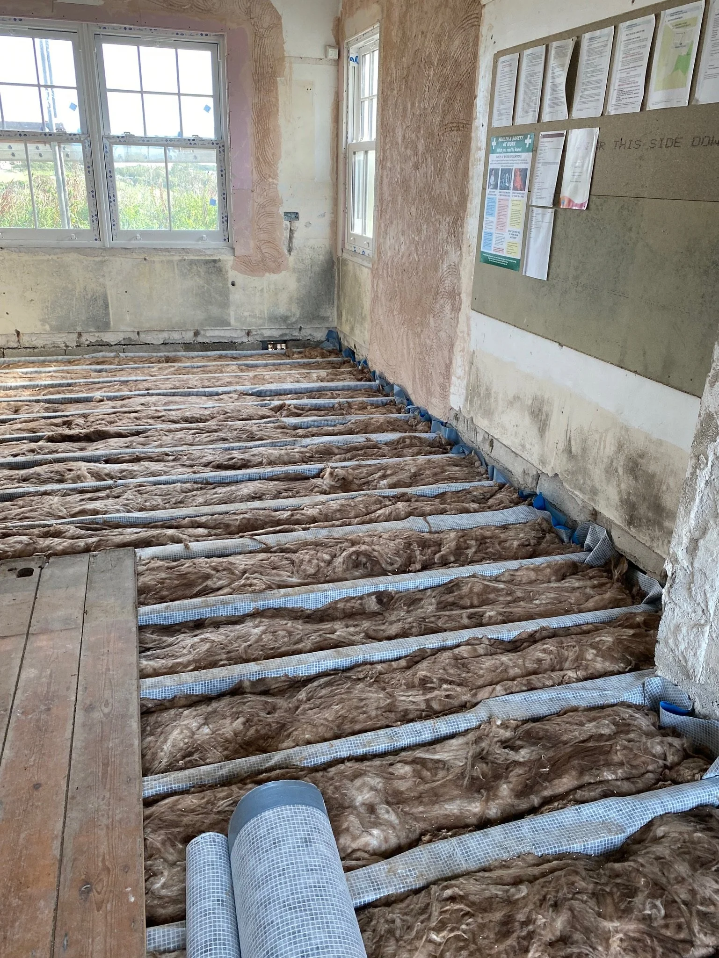
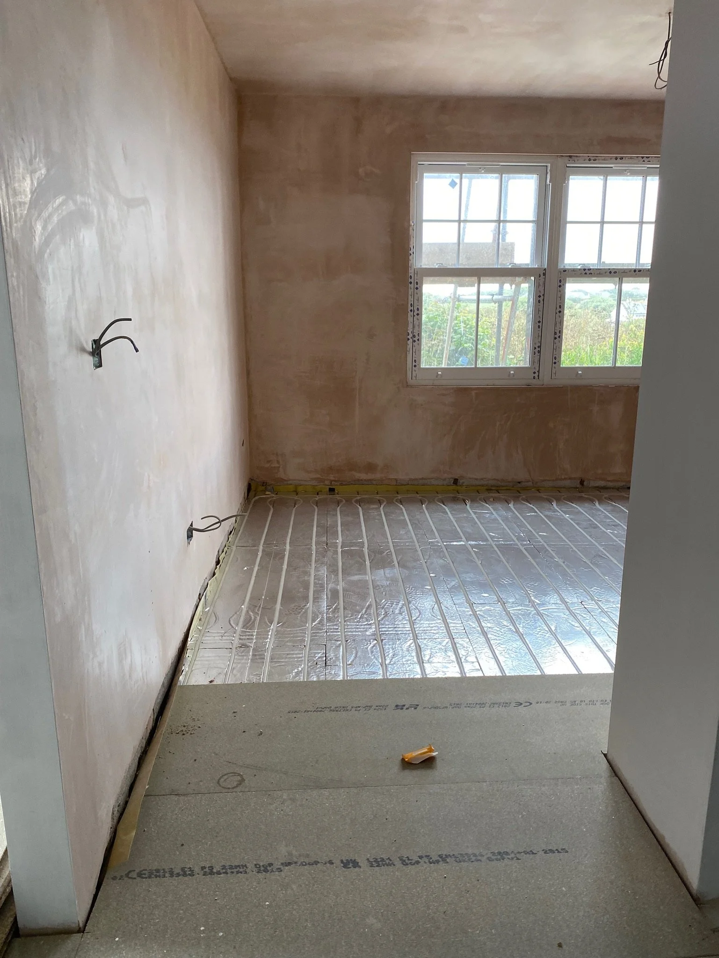
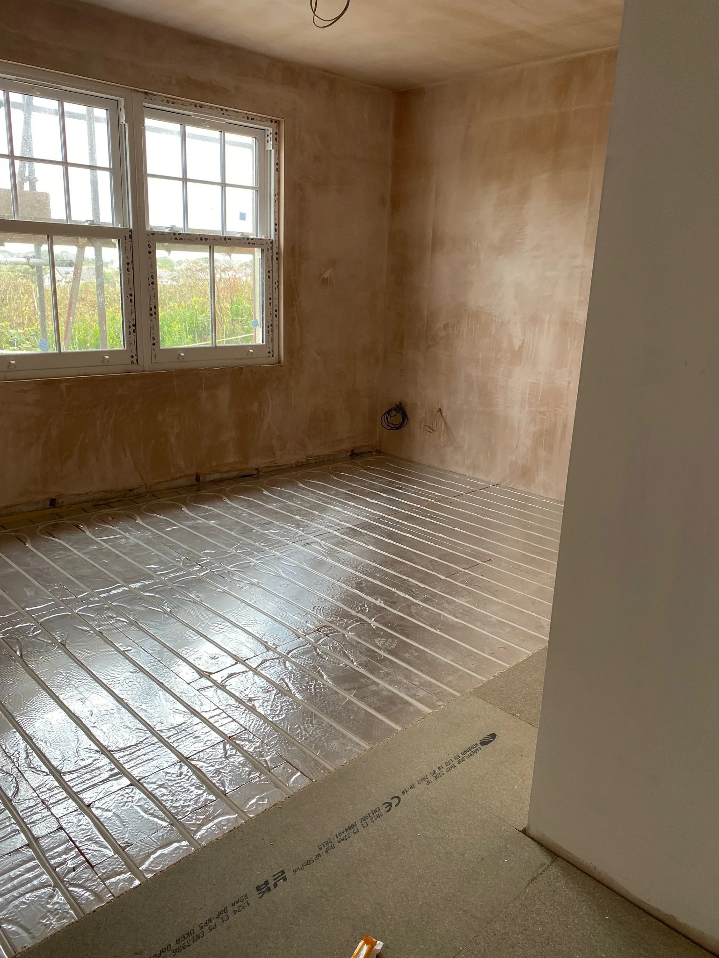
One of the earliest jobs was to build a top to bottom partition wall to separate the new apartments. The wall was constructed to comply with current fire regulations, required to prevent the passage of fire between dwellings. When planning a conversion project, especially one creating multiple apartments, there are various considerations to ensure the property is safe and compliant with UK building regulations and rental requirements. This is something we can advise on, so if you’re at the early stages of considering a conversion project, we’d be happy to discuss it with you.
On the exterior of the property, we safely removed the old asbestos roof slates, replacing any rotten roof timber beneath and bringing a new lease of life with new slate tiles. Meanwhile, with the new interior layout in place, we fitted all three flats with underfloor insulation to bring the property up to modern standards and make them more efficient to heat. A combination of rigid foam board and insulation roll was used in order to maximise thermal benefits. We then laid underfloor heating throughout before finishing with new laminate flooring.
Our team took Welle House right through to the final fit out, which included plastering, carpentry and fitting kitchen and bathrooms. With a bit of ingenuity and skill, we were able to salvage the original kitchen units, reconfiguring them to fit the space in one of the new kitchens. Finally, we arranged for new exterior rendering to be completed by one of our trusted local contacts. Having spent years building strong relationships throughout the local construction industry, we are able to manage all aspects of a project, simplifying things for the client while giving the peace of mind of consistent quality and reliability.
With the exterior newly rendered and the apartments ready to let, the building’s transformation is complete. It was a pleasure to work on this project, giving Welle House a new lease of life and providing homes for the community of East Prawle.


